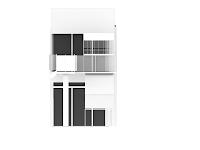Sukhumvit Sky walk
5l7
Axon of the new sky walk (blue)
Rendered
separate part of sky walk
Front of both New and today Sukhumvit 5-7
Main Function in Sky walk
Separate Building and Sky walk in details
BHUFAH Bld. - Building can’t be edited Government Building ladder and sky walk start here
BHUKARA RESTAURANT - AT 2nd fl. connect to sky walk out door dining space has been added with fold-able roof
TAILOR
AND GROCERY SHOP - Fold-able vendors install in fence with fabric roof
that it hang on sky walk that can unfold and stick with vendors
EVERICH BLD. - Sky walk go along the everich bld also sky walk allow 1st fl vendors to have fold-able screen
SPA AND GROCERY SHOP - To keep privacy for Grocery shop sky walk avoid getting near 2nd fl. Big roof installed
cover all the path walk
cover all the path walk
BARON FASHION - sky walk goes along the building without cutting or entrance to building because of big solid front screen of building
GROCERY SHOP - 2nd floor of the building has been renovate creating new spaces for shops
RESTAURANT - Out door space for dining on the 2nd fl sky walk fution are same as Bhukara
restaurant
restaurant
TAILOR SHOP - Skywalk gives more spaces for vendors both 1st and 2nd fl. installed with fold-able
vendors
RESTAURANT - Form before this building has abandoned front block of the building. it has been renovate and for the 3rd fl use for storage for vendors
SALON - 2nd Floor has been renovate also space for vendors
SIDE POCKET BAGGAGE SHOP - the end of sky walk the 2nd fl of shop has been rebuild and connect to sky walk
Model From cut out from the RESTAURANT
sk 57 from Satakhun Lomtong on Vimeo.



































No comments:
Post a Comment