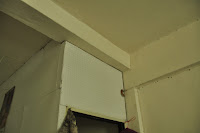This video include the codes and the construction technique coming from the research and site visiting.
The point of research is coming from the structure technique which a beam and column structure. It reminds me to the free plan of Le Corbusier's technique. The free plan are the most impact thing that does with the circulation as a wall the change the circulation.
The dry wall were add after the structure was done.
The stair, the main circulation of the shophouse.
The wall which is not perpendicular to the column.
The adding room (not attach to the ceiling)
 After the model making is done. The adjustable stairs show some interesting point between the circulation and the non-circulation spaces. As the normal shop house, there are 2 things combining together which is shop and house.
After the model making is done. The adjustable stairs show some interesting point between the circulation and the non-circulation spaces. As the normal shop house, there are 2 things combining together which is shop and house.The shop circulation should be like many department store that they try to create the circulation which covers all of their products. However, for the house, people would make the house as an access point and easily to reach. It must concern on the privacy (safety, interruption, and etc.) So it is interesting that the circulation is changed by the purpose of the building.
And some place that the context around the space which affect the shophouse might show the different between the room arrangement too (change the circulation).














No comments:
Post a Comment